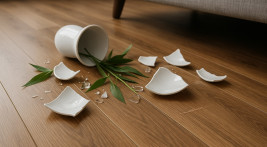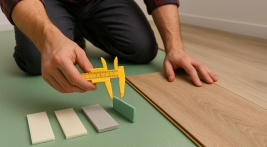What Flooring is Best for the Attic?
Adapting the attic for practical use requires installing a floor, which can be a somewhat complicated task. The key factor is the construction of the ceiling in our home. The method of laying the floor will differ depending on whether the ceiling is concrete or made of wooden beams. On a concrete base, we can lay any type of flooring, as long as the ceiling is properly prepared. The work begins with securing the base with a vapor barrier film – remember to fold it up onto the walls. Then, we lay an insulating layer, usually made of high-density styrofoam (the thickness depends on your preferences), which serves as an excellent acoustic and thermal insulator (if you plan two layers, remember to lay them staggered). The entire surface is then covered with certified thick construction foil, onto which we pour a 4 cm layer of screed. Once the surface is prepared, we can install the flooring of our choice – remember that the screed must be dry and stable. We can then lay ceramic tiles, a floating wood floor, or glue down the panels, or use vinyl flooring. Before installation, always ensure that the right underlay is chosen. For wooden ceilings, the restrictions are much greater. Before installing the floor on the parallel wooden beams, we must carry out insulation to create a base for the floor. First, the spaces between the beams are filled with mineral wool – inquire about the right parameters and type of wool that will serve as both acoustic and thermal insulation. If additional reinforcement of the ceiling is needed, we can mount, for example, wood-based OSB boards onto the beams. On this prepared and insulated base, we lay dry screed or a cement screed, although due to its weight, this solution should be preceded by an expert opinion. Alternatively, laminated flooring can be installed on an appropriately prepared and secured OSB board, but this requires great attention to detail, proper alignment of the panels, and a high-density underlay (e.g., 780 kg/m³). In the case of light ceilings, it is not advisable to use additional loads without professional expertise, such as concrete or heavy ceramic tiles.
Flooring for the Attic – Create a Cozy and Stylish Interior
Until recently, the attic was used as a storage space for unnecessary things, but for some time now, the need to expand living space has forced us to look for functional solutions. Properly arranging the attic, although not an easy task, is worth the effort. With the right flooring, we can create a pleasant and practical room that can serve many functions. The finishing work can begin after the renovation is completed and on the properly prepared ceiling. The key issue is proper acoustic and thermal insulation, which will allow you to fully enjoy a quiet and functional floor. So, what should be laid on the floor? In the attic, wood-based laminate panels or vinyl flooring will work excellently. They are extremely durable, resistant to mechanical damage, water, and temperature changes. Additionally, they look very aesthetic and elegant, imitating natural wood in a much more cost-effective version.
How to Install Flooring on an Old Attic?
In the case of old houses built before World War II and during the PRL era, ceilings were constructed with steel beams as monolithic or ribbed structures, and also with reinforced concrete. The leveling layer was created by a polepa (a traditional filler), a thin concrete screed, or wooden planks on beams. Before we begin the floor installation, we need to remove the entire layer that is not a structural element. Once the surface is relieved of weight, we can begin preparatory work, which will end with laying the flooring of our choice. Of course, it's essential to first ensure proper reinforcement of the ceiling, if necessary, as well as thermal and acoustic insulation (e.g., wool or styrofoam) and leveling of the surface. Only after these tasks are completed can we proceed with installing the flooring panels or SPC vinyl flooring.




